Website Search
Search Tours
Find my Vacation
Call Us +0 (123) 456 78 90
Description
The Villa’s interiors are of singular beauty: mosaic floors, turned wood staircases, statues and 18th-century frescoes as well as fine paintings. All rooms have a small wall safe and air conditioning. About twenty yards from the entrance to the Villa is a pretty annex with a double bedroom and bathroom.
Restoration and refurbishment have been carried out in compliance with the principles of sustainable architecture. The interiors, thanks to the expertise of internationally recognized consultants, reflect the principles of Feng shui philosophy.
Ground floor: the large foyer on the ground floor with its beautiful 18th century polychrome marble fireplace leads, through a conservatory-style area with superb lake views, to the dining room and living room. On the same level there are a bedroom with a bathroom for disabled guests, a professional kitchen, a laundry room, a bathroom and a game room.
First floor: two double rooms with lake views, each with its own bathroom and Jacuzzi bathtub, a double room and a small fitness room with Technogym equipment.
Second floor: a large veranda with lake view, an American pool table and a play area for children, and two double rooms with private bathrooms.
Third floor: three double rooms with private bathroom.
At the back of the villa there is a stone cellar with vaulted ceilings and a vast selection of local, Italian and international wines.
Location
S. S. Regina Frazione Molvedo, ., 22100 Santa Maria Rezzonico CO, Italy




.png)

 Multi Country
Multi Country  Italy
Italy  Spain
Spain  France
France  Greece
Greece  Portugal
Portugal  Croatia
Croatia  Malta
Malta 
 Saudi
Saudi  Egypt
Egypt  United Arab Emirates
United Arab Emirates  Israel
Israel  Jordan
Jordan  Oman
Oman  Eastern & Southern Africa
Eastern & Southern Africa 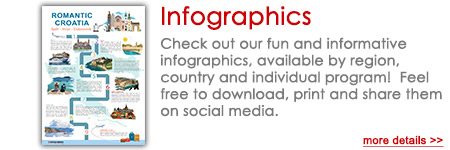
 Argentina
Argentina  Bolivia
Bolivia  Brazil
Brazil  Chile
Chile  Colombia
Colombia  Costa Rica
Costa Rica  Ecuador & Galapagos Islands
Ecuador & Galapagos Islands  Panama
Panama  Peru
Peru  Guatemala
Guatemala 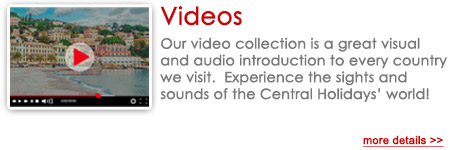
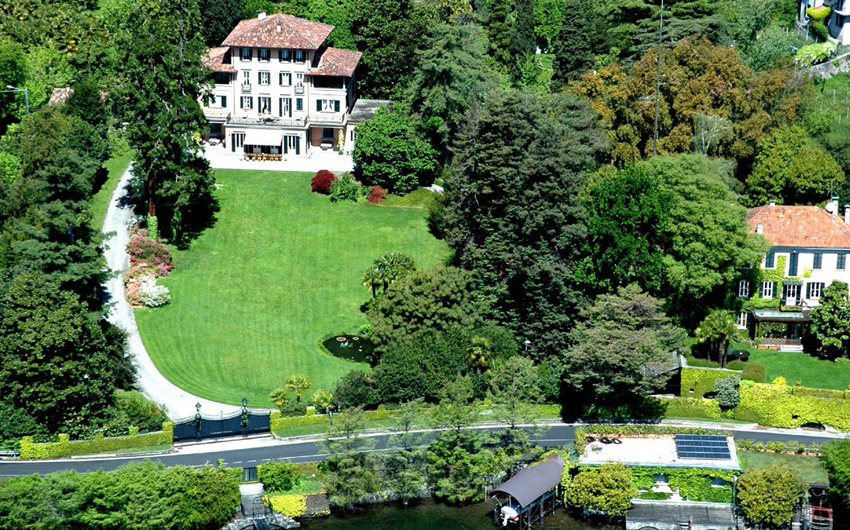
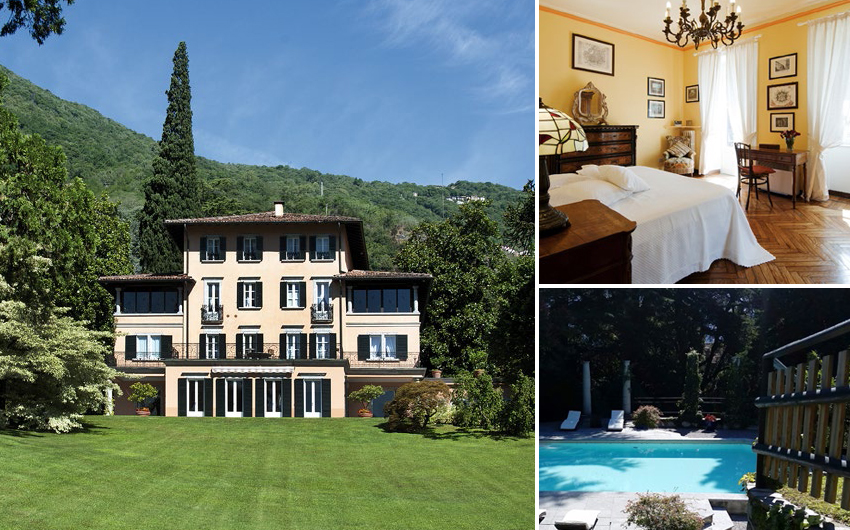

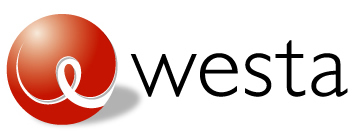




Villa Camilla, available for luxury holiday rental on Lake Como, is a splendid 19th-century Villa situated on the western shores of Upper Lake Como. Since its construction, it has remained exclusively in the hands of the same noble family, the Marchesi di Rozzano, and it is a symbol of Italian style and excellence, the ideal place for lovers of absolute peace, quiet and tranquility.